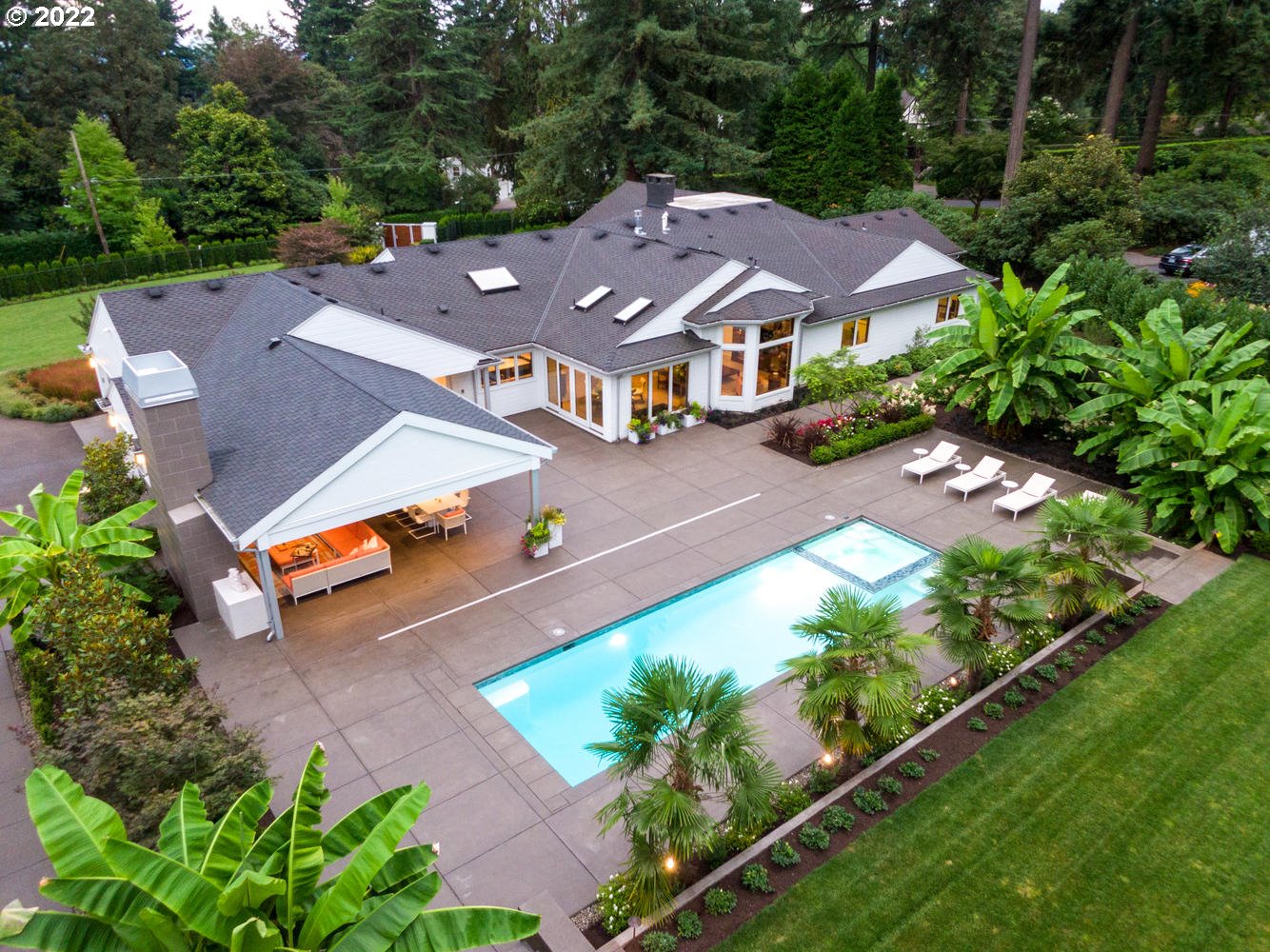Property Details
Listing ID22009341
Sold For$4,750,000
StatusSold
Sold Date2/01/2022
Bedrooms4
Total Baths3.2
Full Baths3
Partial Baths2
SqFt
5,812
Acres
1.050
CountyClackamas
SubdivisionDUNTHORPE / RIVERDALE
Year Built1954
Property TypeResidential
Property Sub TypeSingle Family Residence
Perfection in this stunning one level home offering open great room floor plan with walls of windows. Gated estate situated on acre plus w/gorgeous landscaping, inground pool, garage space for 4 cars. Covered outdoor living space is an entertainer's mecca featuring heaters, outdoor kitchen, pizza oven and fireplace. The perfect package!
County
Clackamas
Property Sub Type
Single Family Residence
Property Type
Residential
Subdivision
DUNTHORPE / RIVERDALE
Year Built
1954
Zoning
resid
Bathrooms Full Main Level
3
Bathrooms Partial Main Level
2
Bathrooms Total Main Level
3.2
Building Area Calculated
5128
Building Area Description
county
Cooling
yes
Heating
yes
Hot Water Description
Gas
Lower Level Area Total
684
Main Level Area Total
5128
Room 10 Description
Family Room
Room 10 Level
Main
Room 11 Description
Kitchen
Room 11 Level
Main
Room 12 Description
Living Room
Room 12 Level
Main
Room 13 Description
Primary Bedroom
Room 13 Level
Main
Room 4 Description
4th Bedroom
Room 4 Level
Main
Room 5 Description
Library
Room 5 Level
Main
Room 6 Description
Laundry
Room 6 Level
Main
Room 7 Description
2nd Bedroom
Room 7 Level
Main
Room 8 Description
3rd Bedroom
Room 8 Level
Main
Room 9 Description
Dining Room
Room 9 Level
Main
Stories
1
Exterior Description
Cedar
Exterior Features
Covered Patio, Gas Hookup, Outdoor Fireplace, Patio, Pool, Second Garage, Sprinkler
Farm
no
Fuel Description
Gas
Garage Type
Attached, Detached
Lot Features
Gated, Level, Private
Lot Size Range
1 to 2.99 Acres
Property Attached
no
Property Condition
Updated/Remodeled
Road Surface Type
Paved
View
no
Water Source
Public Water
Window Features
Double Pane Windows, Wood Frames
Directions
S Iron Mountain Blvd to S Edgecliff Rd.
Elementary School
Riverdale
High School
Riverdale
Middle Or Junior School
Riverdale
MLS Area Major
Portland NW/ SW/ S, Raleigh Hills
Senior Community
no
Accessibility
yes
Architectural Style
1 Story, Mid-Century Modern
Association
no
Days On Market
3
Green Certification
no
Home Warranty
no
Open House
no
Third Party Approval
no
Bank Owned
no
Buyer Financing
Cash
Current Price For Status
4750000
Disclosures
Disclosure
Listing Terms
Cash
Short Sale
no
Tax Annual Amount
31686.58
Tax Year
2021
Contact - Listing ID 22009341
Hall Group Properties
15400 Boones Ferry Rd
Lake Oswego, OR 97035
Phone: 503-799-7255
Phone Alt: 503-720-3900
Lake Oswego, OR 97035
Data services provided by IDX Broker

