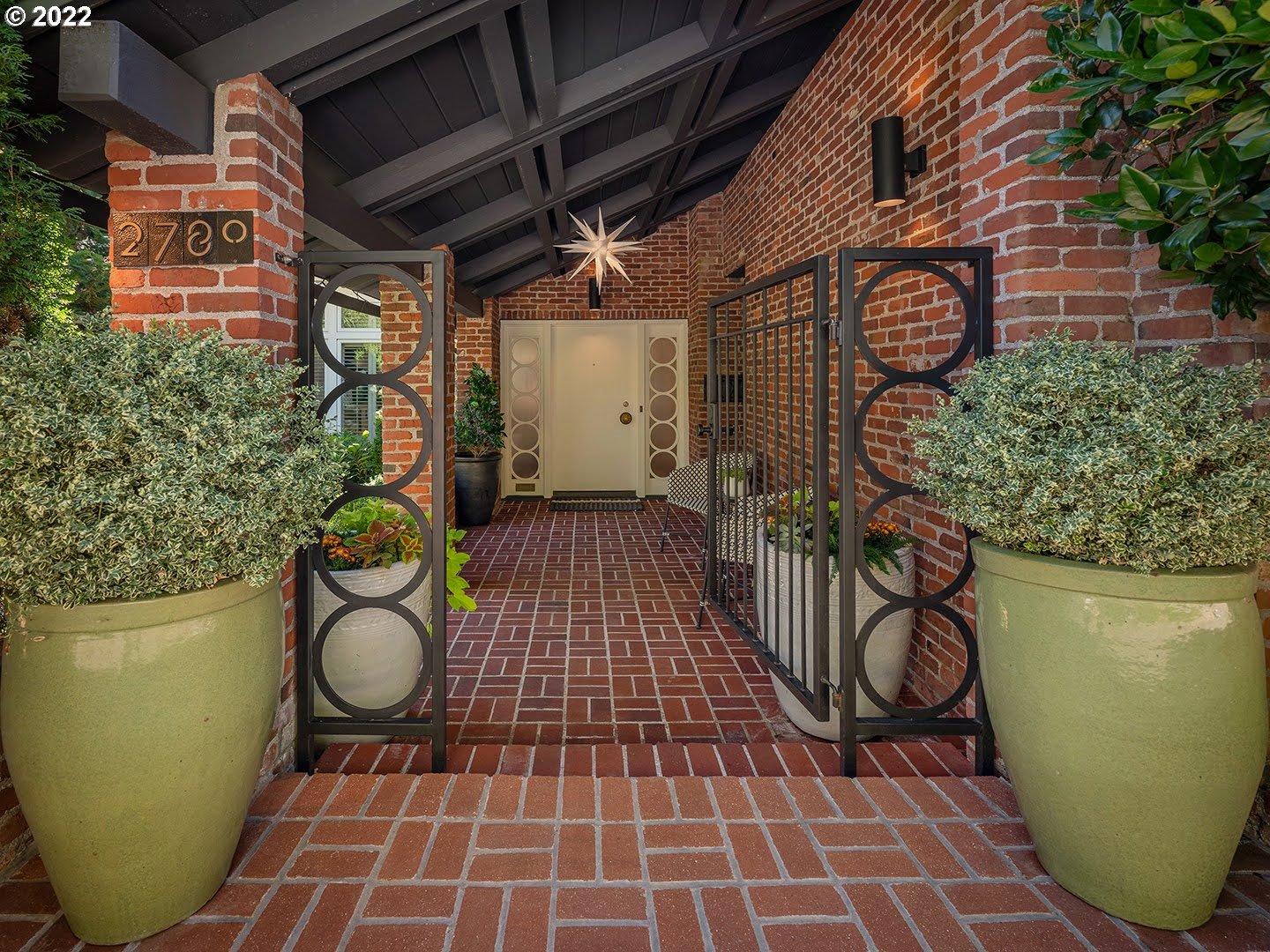For more information on this property,
contact Hall Group Properties at 503-799-7255 or kevin@hallgroupproperties.com
2780
SW
TALBOT RD,
Portland,
Oregon
OR
97201
Sold For: $1,600,000
Listing ID 22004877
Status Sold
Bedrooms 4
Full Baths 4
Total Baths 4.1
Partial Baths 1
SqFt 4,810
Acres 0.710
Year Built 1957
Property Description:
CLASSIC, PRISTINE 1950'S MODERN GLAM IN COVETED SOUTHWEST HILLS NEIGHBORHOOD. INVITING, WARM AND BRIGHT INTERIOR. ELEGANT UPDATES, WHILE RETAINING ORIGINAL STYLISH ELEMENTS. LUSH, PRIVATE TERRACED GARDENS WITH LARGE DECK OVERLOOKING FOREST SETTING. WALK TO NEARBY WILDWOOD AND MARKHAM TRAILS. MINUTES FROM DNTN & NW DISTRICTS.
Primary Features
County:
Multnomah
Property Sub Type:
Single Family Residence
Property Type:
Residential
Subdivision:
COUNCIL CREST
Year Built:
1957
Zoning:
R10
Interior
Bathrooms Full Lower Level:
2
Bathrooms Full Main Level:
2
Bathrooms Partial Main Level:
1
Bathrooms Total Lower Level:
2.0
Bathrooms Total Main Level:
2.1
Building Area Calculated:
3077
Building Area Description:
floor plan
Cooling:
yes
Heating:
yes
Hot Water Description:
Gas
Lower Level Area Total:
1733
Main Level Area Total:
3077
Room 10 Description:
Family Room
Room 11 Area:
198
Room 11 Description:
Kitchen
Room 11 Features:
Deck, Eating Area
Room 11 Features Continued:
Bamboo Floor
Room 11 Length:
9
Room 11 Level:
Main
Room 11 Width:
22
Room 12 Area:
520
Room 12 Description:
Living Room
Room 12 Features:
Fireplace, Formal
Room 12 Features Continued:
Wall to Wall Carpet
Room 12 Length:
26
Room 12 Level:
Main
Room 12 Width:
20
Room 13 Area:
520
Room 13 Description:
Primary Bedroom
Room 13 Features:
Built-in Features
Room 13 Features Continued:
Suite, Wall to Wall Carpet
Room 13 Length:
26
Room 13 Level:
Main
Room 13 Width:
20
Room 4 Area:
300
Room 4 Description:
4th Bedroom
Room 4 Features Continued:
Suite, Wall to Wall Carpet
Room 4 Length:
25
Room 4 Level:
Lower
Room 4 Width:
12
Room 5 Area:
144
Room 5 Description:
Nook
Room 5 Features:
Deck
Room 5 Features Continued:
Bamboo Floor
Room 5 Length:
12
Room 5 Level:
Main
Room 5 Width:
12
Room 6 Area:
243
Room 6 Description:
Storage
Room 6 Length:
27
Room 6 Level:
Lower
Room 6 Width:
9
Room 7 Area:
195
Room 7 Description:
2nd Bedroom
Room 7 Features Continued:
Suite, Wall to Wall Carpet
Room 7 Length:
15
Room 7 Level:
Main
Room 7 Width:
13
Room 8 Area:
182
Room 8 Description:
3rd Bedroom
Room 8 Features Continued:
Suite, Wall to Wall Carpet
Room 8 Length:
14
Room 8 Level:
Lower
Room 8 Width:
13
Room 9 Area:
352
Room 9 Description:
Dining Room
Room 9 Features:
Fireplace, Formal
Room 9 Features Continued:
Bamboo Floor
Room 9 Length:
16
Room 9 Level:
Main
Room 9 Width:
22
Stories:
2
External
Exterior Description:
Brick, Metal Siding
Exterior Features:
Covered Deck, Deck, Garden, Greenhouse, Outbuilding, Patio, Security Lights, Sprinkler, Yard
Fuel Description:
Gas
Garage Type:
Attached
Lot Features:
Private, Trees, Wooded
Lot Size Dimensions:
30,900
Lot Size Range:
20, 000 SqFt to .99 Acres
Property Attached:
no
Property Condition:
Updated/Remodeled
Road Surface Type:
Paved
View:
yes
View Description:
Trees/Woods
Water Source:
Public Water
Location
Directions:
Fairmount to Talbot
Elementary School:
Ainsworth
High School:
Lincoln
Middle Or Junior School:
West Sylvan
MLS Area Major:
Portland NW/ SW/ S, Raleigh Hills
Senior Community:
no
Additional
Architectural Style:
Mid-Century Modern
Association:
no
Days On Market:
103
Green Certification:
no
Home Warranty:
no
Third Party Approval:
no
Financial
Bank Owned:
no
Buyer Financing:
Conventional
Current Price For Status:
1600000
Disclosures:
Disclosure
Listing Terms:
Cash, Conventional
Short Sale:
no
Tax Annual Amount:
24423.64
Tax Year:
2021
Zoning Info

Contact - Listing ID 22004877
Hall Group Properties
15400 Boones Ferry Rd
Lake Oswego, OR 97035
Phone: 503-799-7255
Phone Alt: 503-720-3900
Lake Oswego, OR 97035
Data services provided by IDX Broker
