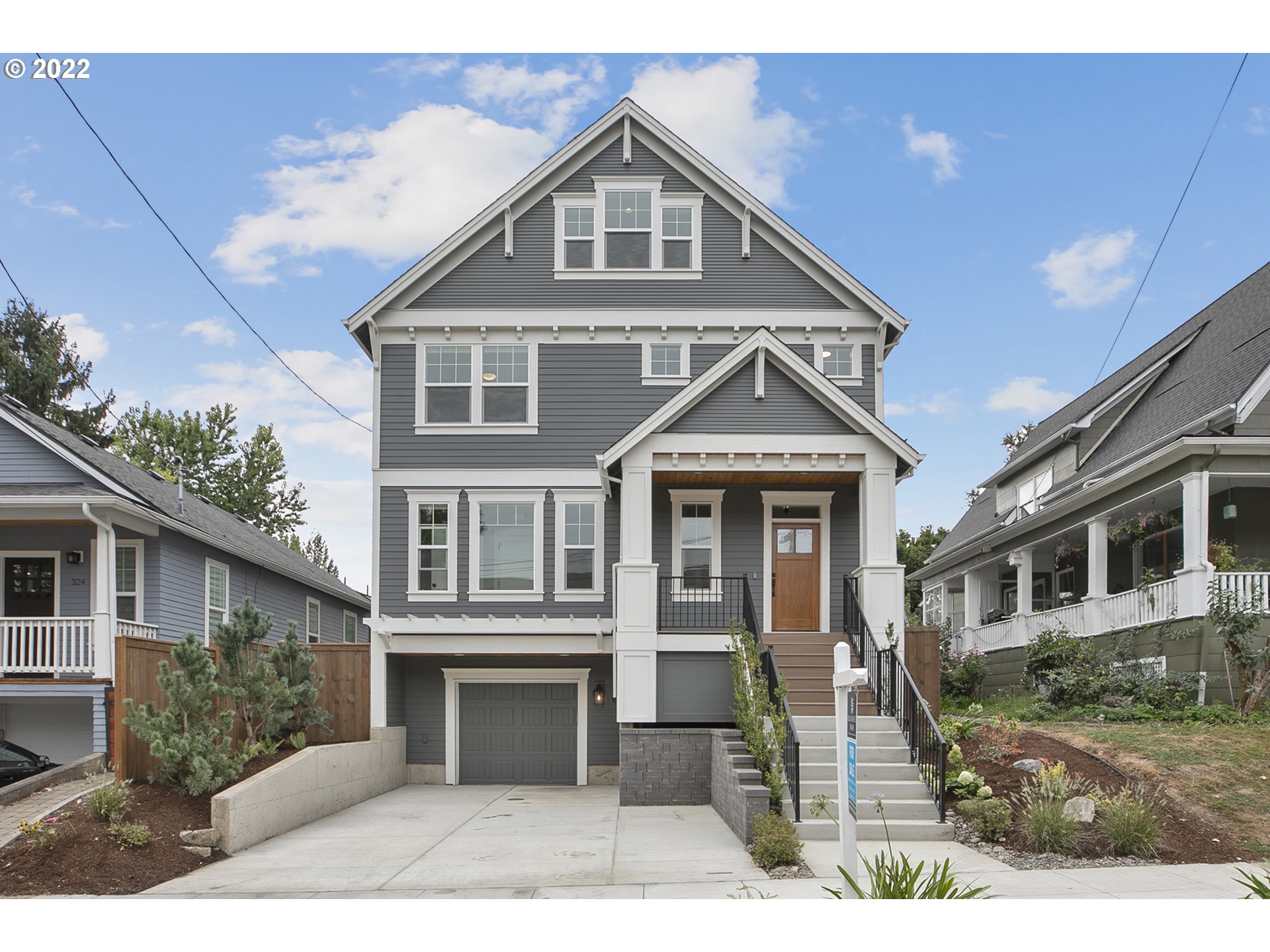Property Details
Listing ID22138229
Sold For$1,310,000
StatusSold
Sold Date2/28/2023
Bedrooms4
Total Baths4.1
Full Baths4
Partial Baths1
SqFt
3,911
CountyMultnomah
SubdivisionSOUTH PORTLAND/Johns Landing
Year Built2022
Property TypeResidential
Property Sub TypeSingle Family Residence
Ask about our $15k Sweetheart Incentive! New Vintage-Inspired home by #1 award-winning Street of Dreams local builder! Full ADU w/ separate entrance is perfect rental or Air BnB opportunity! Open floorplan designed to entertain w/ formal dining, island, built-ins, expansive outdoor covered living w/ FP, heaters! 9' ceilings on main! Luxurious Primary Suite w/ large WI Closet & spa-like bath. 741 sq ft bonus room w/ full bath on upper level. High end designer finishes throughout! AC included.
County
Multnomah
Price Reduction Date
2023-02-09T16:13:37+00:00
Property Sub Type
Single Family Residence
Property Type
Residential
Subdivision
SOUTH PORTLAND/Johns Landing
Year Built
2022
Bathrooms Full Lower Level
1
Bathrooms Full Upper Level
3
Bathrooms Partial Main Level
1
Bathrooms Total Lower Level
1.0
Bathrooms Total Main Level
0.1
Bathrooms Total Upper Level
3.0
Building Area Calculated
2425
Building Area Description
Builder
Cooling
yes
Heating
yes
Hot Water Description
Recirculating, Tankless
Lower Level Area Total
745
Main Level Area Total
1101
Optional Level
Upper
Optional Level Area Total
741
Room 1 Description
Entry
Room 1 Features
Built-in Features, Hardwood Floors
Room 1 Features Continued
High Ceilings
Room 1 Level
Main
Room 10 Description
Family Room
Room 11 Area
180
Room 11 Description
Kitchen
Room 11 Features
Eating Area, Gas Appliances, Gourmet Kitchen, Hardwood Floors, Island
Room 11 Features Continued
High Ceilings
Room 11 Length
10
Room 11 Level
Main
Room 11 Width
18
Room 12 Area
342
Room 12 Description
Living Room
Room 12 Features
Beamed Ceilings, Built-in Features, Fireplace, Great Room, Hardwood Floors
Room 12 Features Continued
High Ceilings
Room 12 Length
19
Room 12 Level
Main
Room 12 Width
18
Room 13 Area
272
Room 13 Description
Primary Bedroom
Room 13 Features Continued
Double Sinks, Quartz, Soaking Tub, Suite, Walk in Closet, Wall to Wall Carpet
Room 13 Length
17
Room 13 Level
Upper
Room 13 Width
16
Room 2 Area
130
Room 2 Description
2nd Kitchen
Room 2 Features
Eat Bar, Exterior Entry, Family Room/Kitchen Combo, Gas Appliances
Room 2 Features Continued
Laminate Flooring, Quartz
Room 2 Length
10
Room 2 Level
Lower
Room 2 Width
13
Room 3 Area
120
Room 3 Description
4th Bedroom
Room 3 Features Continued
Laminate Flooring, Walk in Closet
Room 3 Length
12
Room 3 Level
Lower
Room 3 Width
10
Room 4 Area
110
Room 4 Description
Office
Room 4 Features
Hardwood Floors
Room 4 Features Continued
Closet, High Ceilings
Room 4 Length
10
Room 4 Level
Main
Room 4 Width
11
Room 5 Area
340
Room 5 Description
Bonus Room
Room 5 Features Continued
Suite, Walk in Closet, Wall to Wall Carpet
Room 5 Length
20
Room 5 Level
Upper
Room 5 Width
17
Room 6 Description
Laundry
Room 6 Features
Air Cleaner
Room 6 Features Continued
Sink, Vinyl Floor
Room 6 Level
Upper
Room 7 Area
120
Room 7 Description
2nd Bedroom
Room 7 Features Continued
Closet, Wall to Wall Carpet
Room 7 Length
10
Room 7 Level
Upper
Room 7 Width
12
Room 8 Area
110
Room 8 Description
3rd Bedroom
Room 8 Features Continued
Closet, Wall to Wall Carpet
Room 8 Length
10
Room 8 Level
Upper
Room 8 Width
11
Room 9 Area
182
Room 9 Description
Dining Room
Room 9 Features
Bay Window, Formal, Hardwood Floors
Room 9 Features Continued
High Ceilings
Room 9 Length
14
Room 9 Level
Main
Room 9 Width
13
Room Remarks Amenities
ADU has separate entrance by garage. WD hook-up in WI Closet. Interior fire sprinklers installed.
Stories
4
Upper Level Area Total
1324
Exterior Description
Cement Siding
Exterior Features
Covered Deck, Deck, Fenced, Gas Hookup, Outdoor Fireplace, Patio, Porch, Security Lights, Smart Camera(s)/Recording, Sprinkler, Yard
Fuel Description
Electricity, Gas
Garage Type
Attached, Tuck-Under
Lot Features
Level
Lot Size Dimensions
50x100
Lot Size Range
3, 000 to 4, 999 SqFt
New Construction Builders Required Addendums
yes
New Construction Builders Warranty
yes
New Construction CCB Type
Residential
New Construction Oregon CCB Notices Attached
no
New Construction Permit Number
21-027623-000-00-RS
Property Attached
no
Property Condition
New Construction
Road Surface Type
Paved
View
no
Water Source
Public Water
Window Features
Double Pane Windows, Vinyl Frames
Directions
From S Macadam, Turn West onto S Dakota.
Distance To Bus Comments
1.00 miles
Distance To Public Park Comments
1.00 miles
Distance To School Bus Comments
1.00 miles
Distance To Shopping Comments
1.00 miles
Distance To Waterfront Comments
1.00 miles
Elementary School
Capitol Hill
High School
Ida B Wells
Middle Or Junior School
Jackson
MLS Area Major
Portland NW/ SW/ S, Raleigh Hills
Optional Area Description
4th Floor Bonus Room
Senior Community
no
Accessibility
yes
Architectural Style
Craftsman
Association
no
Days On Market
155
Energy Efficiency Features
Double Pane Windows, ENERGY STAR Qualified Appliances, Forced Air - 95+%, Insulation and Ceiling Insulation, Tankless
Green Certification
yes
Home Warranty
yes
Home Warranty Company
Renaissance Homes
Internet Service Type
Cable, Wireless
Public Remarks Amenities
Extremely walkable location to restaurants, riverfront. Easy access to freeway, downtown PDX and OHSU!
Supplement Number
3
Third Party Approval
no
Warranty
Builder Warranty
Bank Owned
no
Buyer Financing
Cash
Current Price For Status
1310000
Disclosures
Exempt
Listing Terms
Call Listing Agent, Cash, Conventional, VA Loan
New Construction Early Issue Title Insurance Paid By
Buyer
New Construction Early Release Earnest Money
yes
Short Sale
no

Contact - Listing ID 22138229
Hall Group Properties
15400 Boones Ferry Rd
Lake Oswego, OR 97035
Phone: 503-799-7255
Phone Alt: 503-720-3900
Lake Oswego, OR 97035
Data services provided by IDX Broker

