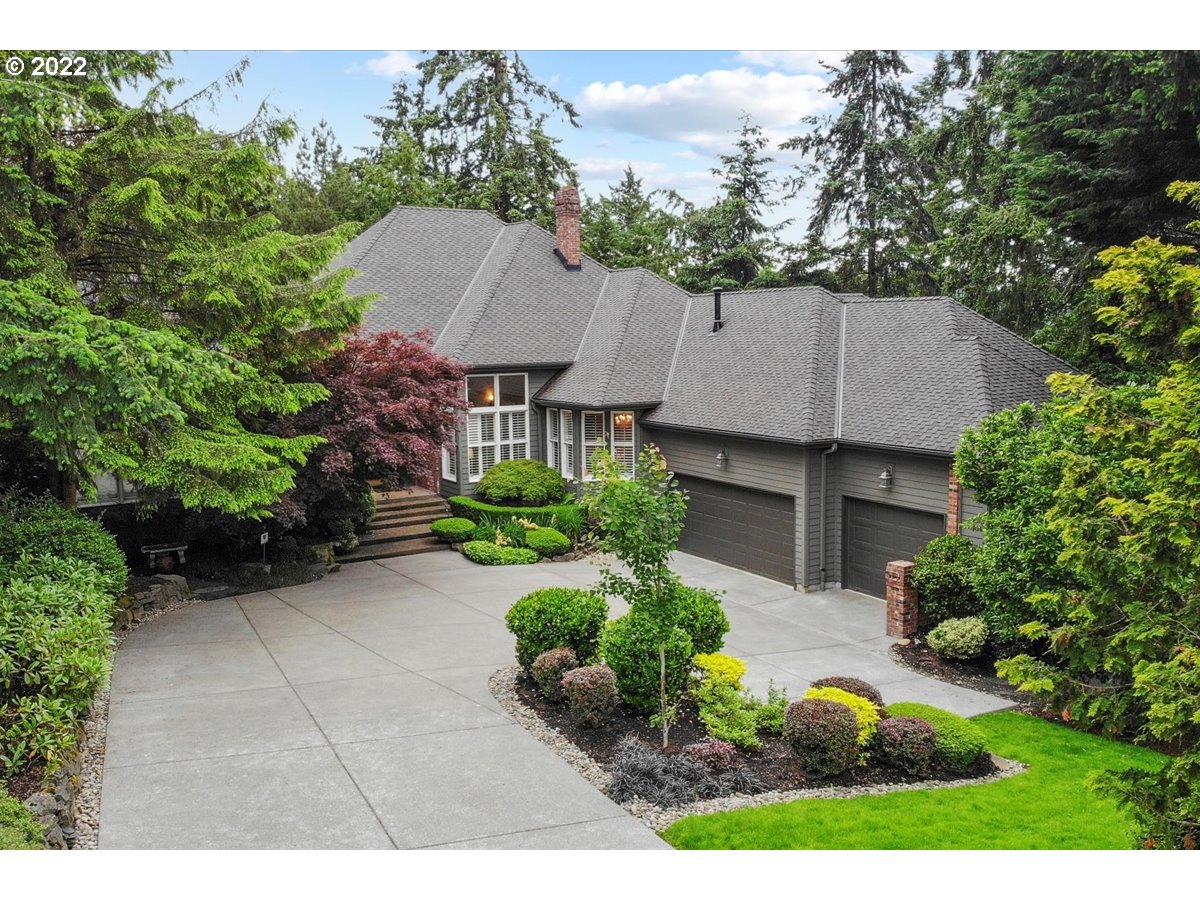Property Details
Listing ID22497663
Sold For$1,717,000
StatusSold
Sold Date7/06/2022
Bedrooms4
Total Baths3.1
Full Baths3
Partial Baths1
SqFt
4,049
Acres
0.650
CountyClackamas
SubdivisionSOUTH SHORE ESTATES
Year Built1990
Property TypeResidential
Property Sub TypeSingle Family Residence
Custom one level living on private cul-de-sac on south Lake Oswego's prettiest street. Soaring vaulted ceilings throughout w/fabulous circular entertainer's floor plan, new premium carpet, gleaming hardwoods, delightful formal/family spaces. Many great updates including new HVAC in 2018. Sumptuous primary suite & private guest wing w/plush media room. Vast deck & patio on large secluded lot is your private nature retreat. Just minutes to downtown LO dining/shopping,championship golf & amenities!
County
Clackamas
Property Sub Type
Single Family Residence
Property Type
Residential
Subdivision
SOUTH SHORE ESTATES
Year Built
1990
Bathrooms Full Main Level
3
Bathrooms Partial Main Level
1
Bathrooms Total Main Level
3.1
Building Area Calculated
3620
Building Area Description
plans
Cooling
yes
Heating
yes
Hot Water Description
Gas, Recirculating
Lower Level Area Total
429
Main Level Area Total
3620
Room 10 Area
361
Room 10 Description
Family Room
Room 10 Features
Bookcases, Built-in Features, Fireplace, Great Room
Room 10 Features Continued
Vaulted Ceiling(s), Wall to Wall Carpet
Room 10 Length
19
Room 10 Level
Main
Room 10 Width
19
Room 11 Area
570
Room 11 Description
Kitchen
Room 11 Features
Eat Bar, Eating Area, Hardwood Floors, Island, Pantry
Room 11 Features Continued
High Ceilings
Room 11 Length
30
Room 11 Level
Main
Room 11 Width
19
Room 12 Area
272
Room 12 Description
Living Room
Room 12 Features
Fireplace, Formal, Gas Appliances
Room 12 Features Continued
High Ceilings, Wall to Wall Carpet
Room 12 Length
17
Room 12 Level
Main
Room 12 Width
16
Room 13 Area
450
Room 13 Description
Primary Bedroom
Room 13 Features Continued
Shower, Soaking Tub, Suite, Vaulted Ceiling(s), Walk in Closet, Wall to Wall Carpet
Room 13 Length
25
Room 13 Level
Main
Room 13 Width
18
Room 4 Area
210
Room 4 Description
4th Bedroom
Room 4 Features
Bathroom, Closet Organizer
Room 4 Features Continued
Wall to Wall Carpet
Room 4 Length
15
Room 4 Level
Main
Room 4 Width
14
Room 5 Area
168
Room 5 Description
Office
Room 5 Features
Deck, French Doors
Room 5 Features Continued
Wall to Wall Carpet
Room 5 Length
14
Room 5 Level
Main
Room 5 Width
12
Room 6 Description
Bonus Room
Room 6 Features
Bookcases, Built-in Features, Exterior Entry
Room 6 Features Continued
Home Theater, Wall to Wall Carpet
Room 6 Level
Lower
Room 7 Area
187
Room 7 Description
2nd Bedroom
Room 7 Features
Bathroom, Closet Organizer
Room 7 Features Continued
Wall to Wall Carpet
Room 7 Length
17
Room 7 Level
Main
Room 7 Width
11
Room 8 Area
150
Room 8 Description
3rd Bedroom
Room 8 Features
Bathroom, Closet Organizer
Room 8 Features Continued
Wall to Wall Carpet
Room 8 Length
15
Room 8 Level
Main
Room 8 Width
10
Room 9 Area
224
Room 9 Description
Dining Room
Room 9 Features
Built-in Features, Formal
Room 9 Features Continued
High Ceilings, Wall to Wall Carpet
Room 9 Length
16
Room 9 Level
Main
Room 9 Width
14
Stories
2
Exterior Description
Brick, Cement Siding
Exterior Features
Covered Deck, Deck, Fenced, Garden, Gas Hookup, Patio, Raised Beds, Security Lights, Smart Camera(s)/Recording, Sprinkler, Tool Shed, Yard
Farm
no
Fuel Description
Gas
Garage Type
Attached, Extra Deep
Lot Features
Cul-de-sac, Private
Lot Size Range
20, 000 SqFt to .99 Acres
Property Attached
no
Property Condition
Updated/Remodeled
Road Surface Type
Paved
View
no
Water Source
Public Water
Window Features
Double Pane Windows, Wood Frames
Directions
Southshore to Greentree to Wall to Tyndall
Elementary School
Hallinan
High School
Lakeridge
Middle Or Junior School
Lakeridge
MLS Area Major
Lake Oswego, West Linn
Senior Community
no
Accessibility
yes
Architectural Style
Traditional
Association
yes
Days On Market
3
Green Certification
no
Home Warranty
no
Internet Service Type
Cable
Open House
no
Supplement Number
1
Third Party Approval
no
Association Fee Frequency
Monthly
Bank Owned
no
Buyer Financing
Cash
Current Price For Status
1717000
Disclosures
Disclosure
Listing Terms
Cash, Conventional
Short Sale
no
Tax Annual Amount
15768.69
Tax Year
2021

Contact - Listing ID 22497663
Hall Group Properties
15400 Boones Ferry Rd
Lake Oswego, OR 97035
Phone: 503-799-7255
Phone Alt: 503-720-3900
Lake Oswego, OR 97035
Data services provided by IDX Broker

