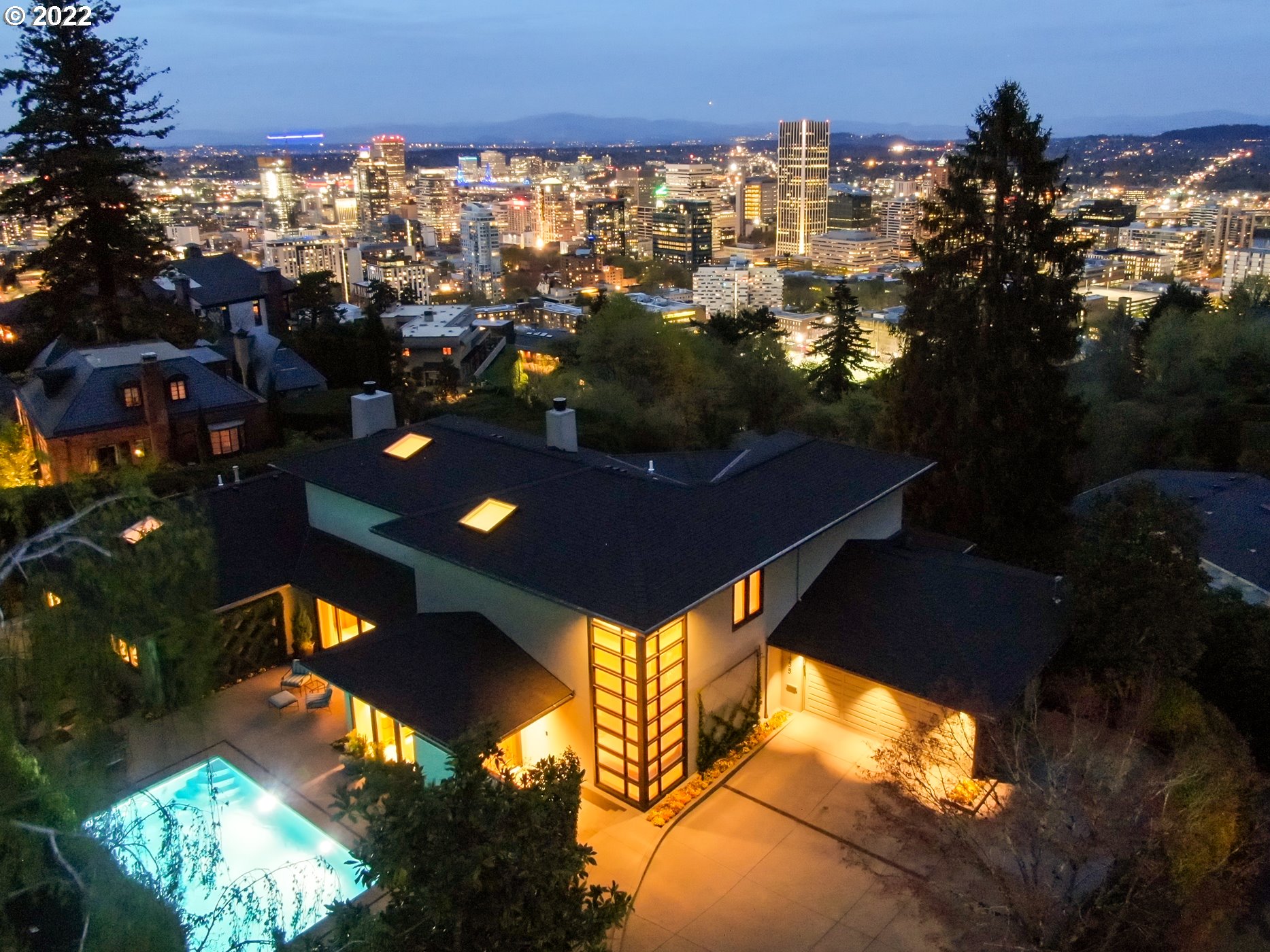For more information on this property,
contact Hall Group Properties at 503-799-7255 or kevin@hallgroupproperties.com
1455
SW
MYRTLE DR,
Portland,
Oregon
OR
97201
Sold For: $4,150,000
Listing ID 22649411
Status Sold
Bedrooms 4
Full Baths 4
Total Baths 4.1
Partial Baths 1
SqFt 5,407
Acres 0.320
Year Built 1949
Property Description:
Unparalleled elegance & breathtaking Mt Hood, Adams, St Helens & city views abound in the Portland Heights' best kept secret!Stunning craftsmanship thruout: Crema Marfil marble slab, luxe Anigre millwork, 2 primary suites w/sumptuous sitting & dressing rooms/offices & stellar spa bathrooms.Flow from the chic sun patio w/waterfall pool thru walls of glass doors to covered view verandah with grill.2 showroom garages, wine cellar, custom media room.Your private executive enclave awaits!
Primary Features
County:
Multnomah
Property Sub Type:
Single Family Residence
Property Type:
Residential
Subdivision:
PORTLAND HEIGHTS, WEST HILLS
Year Built:
1949
Interior
Bathrooms Full Lower Level:
1
Bathrooms Full Main Level:
2
Bathrooms Full Upper Level:
1
Bathrooms Partial Main Level:
1
Bathrooms Total Lower Level:
1.0
Bathrooms Total Main Level:
2.1
Bathrooms Total Upper Level:
1.0
Building Area Calculated:
4620
Building Area Description:
plans
Cooling:
yes
Heating:
yes
Hot Water Description:
Electricity, Gas
Lower Level Area Total:
787
Main Level Area Total:
3170
Room 10 Area:
180
Room 10 Description:
Family Room
Room 10 Features:
Bookcases, Built-in Features, Patio
Room 10 Features Continued:
High Ceilings, Wall to Wall Carpet, Wet Bar
Room 10 Length:
15
Room 10 Level:
Main
Room 10 Width:
12
Room 11 Area:
589
Room 11 Description:
Kitchen
Room 11 Features:
Eating Area, Gourmet Kitchen, Island, Pantry
Room 11 Features Continued:
High Ceilings, Marble
Room 11 Length:
31
Room 11 Level:
Main
Room 11 Width:
19
Room 12 Area:
483
Room 12 Description:
Living Room
Room 12 Features:
Beamed Ceilings, Fireplace, Great Room, Patio, Pool
Room 12 Features Continued:
High Ceilings
Room 12 Length:
23
Room 12 Level:
Main
Room 12 Width:
21
Room 13 Area:
420
Room 13 Description:
Primary Bedroom
Room 13 Features:
Patio
Room 13 Features Continued:
High Ceilings, Jetted Tub, Suite, Walk in Closet, Wall to Wall Carpet
Room 13 Length:
30
Room 13 Level:
Main
Room 13 Width:
14
Room 4 Area:
280
Room 4 Description:
4th Bedroom
Room 4 Features:
Bathroom
Room 4 Features Continued:
Walk in Closet, Wall to Wall Carpet
Room 4 Length:
20
Room 4 Level:
Lower
Room 4 Width:
14
Room 5 Area:
98
Room 5 Description:
Wine Cellar
Room 5 Length:
14
Room 5 Level:
Lower
Room 5 Width:
7
Room 6 Area:
225
Room 6 Description:
Office
Room 6 Features:
Balcony, Bookcases, Built-in Features
Room 6 Features Continued:
High Ceilings, Wet Bar
Room 6 Length:
15
Room 6 Level:
Upper
Room 6 Width:
15
Room 7 Area:
195
Room 7 Description:
2nd Bedroom
Room 7 Features:
Closet Organizer
Room 7 Features Continued:
High Ceilings, Shower, Suite, Wall to Wall Carpet
Room 7 Length:
15
Room 7 Level:
Main
Room 7 Width:
13
Room 8 Area:
340
Room 8 Description:
3rd Bedroom
Room 8 Features:
Balcony, Dressing Room, Fireplace
Room 8 Features Continued:
Double Closet, High Ceilings, Suite
Room 8 Length:
20
Room 8 Level:
Upper
Room 8 Width:
17
Room 9 Area:
252
Room 9 Description:
Dining Room
Room 9 Features:
Built-in Features, Formal, Great Room, Patio
Room 9 Features Continued:
High Ceilings, Wall to Wall Carpet
Room 9 Length:
18
Room 9 Level:
Main
Room 9 Width:
14
Stories:
3
Upper Level Area Total:
1450
External
Exterior Description:
Hard Concrete Stucco
Exterior Features:
Built-in Barbecue, Covered Patio, Fenced, Garden, Gas Hookup, Patio, Pool, Second Garage, Sprinkler, Water Feature
Farm:
no
Fuel Description:
Gas
Garage Type:
Attached
Lot Features:
Level, Private, Secluded, Terraced
Lot Size Range:
10, 000 to 14, 999 SqFt
Property Attached:
no
Property Condition:
Updated/Remodeled
Road Surface Type:
Paved
View:
yes
View Description:
City, Mountain(s)
Water Source:
Public Water
Location
Directions:
SW Vista to SW Myrtle
Elementary School:
Ainsworth
High School:
Lincoln
Middle Or Junior School:
West Sylvan
MLS Area Major:
Portland NW/ SW/ S, Raleigh Hills
Senior Community:
no
Additional
Accessibility:
yes
Architectural Style:
Contemporary, Traditional
Association:
no
Days On Market:
132
Green Certification:
no
Home Warranty:
no
Internet Service Type:
Cable
Open House:
no
Third Party Approval:
no
Financial
Bank Owned:
no
Buyer Financing:
Conventional
Current Price For Status:
4150000
Disclosures:
Disclosure
Listing Terms:
Cash, Conventional
Short Sale:
no
Tax Annual Amount:
35345.3
Tax Year:
2021
Zoning Info

Contact - Listing ID 22649411
Hall Group Properties
15400 Boones Ferry Rd
Lake Oswego, OR 97035
Phone: 503-799-7255
Phone Alt: 503-720-3900
Lake Oswego, OR 97035
Data services provided by IDX Broker
