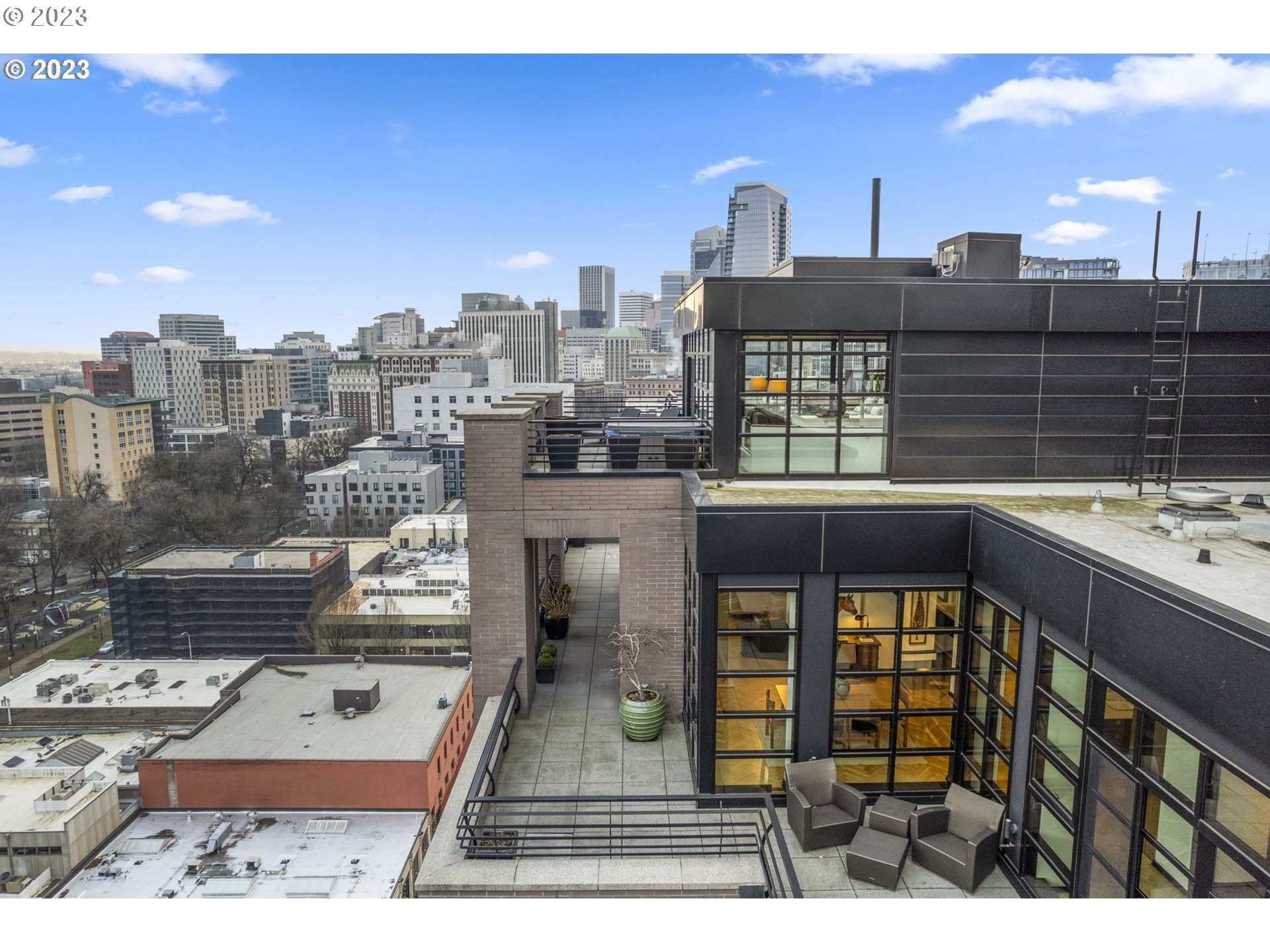Property Details
Listing ID23075239
Sold For$2,900,000
StatusSold
Sold Date7/21/2023
Bedrooms3
Total Baths3
Full Baths3
SqFt
3,273
CountyMultnomah
SubdivisionTHE ELIZABETH
Year Built2005
Property TypeResidential
Property Sub TypeCondominium
Experience expansive living at top of The Elizabeth. This modern penthouse immediately takes your breath away with grandeur city views exposed through floor to ceiling window walls. Prepare the finest foods in your epicurean kitchen and entertain your guest on one of your three private terraces. For moments of relaxation, visit the primary bedroom en suite to indulge in a spa-style experience, or watch a film or two in your upper level media room.
County
Multnomah
Price Before Reduction
3099000
Price Reduction Date
2023-06-26T17:53:58+00:00
Property Sub Type
Condominium
Property Type
Residential
Subdivision
THE ELIZABETH
Year Built
2005
Bathrooms Full Main Level
2
Bathrooms Full Upper Level
1
Bathrooms Total Main Level
2.0
Bathrooms Total Upper Level
1.0
Building Area Calculated
3273
Building Area Description
County
Condominium Elevator
yes
Cooling
yes
Heating
yes
Hot Water Description
Gas
Main Level Area Total
2586
Room 10 Description
Family Room
Room 11 Description
Kitchen
Room 11 Features
Gas Appliances, Gourmet Kitchen, Hardwood Floors
Room 11 Features Continued
Double Oven, Free-Standing Refrigerator, Quartz
Room 11 Level
Main
Room 12 Description
Living Room
Room 12 Features
Hardwood Floors, Patio
Room 12 Level
Main
Room 13 Description
Primary Bedroom
Room 13 Level
Main
Room 4 Description
Media Room
Room 4 Features
Bathroom, Patio
Room 4 Features Continued
Wet Bar
Room 4 Level
Upper
Room 5 Description
Laundry
Room 5 Level
Main
Room 7 Description
2nd Bedroom
Room 7 Level
Main
Room 8 Description
3rd Bedroom
Room 8 Level
Upper
Room 9 Description
Dining Room
Room 9 Features
Hardwood Floors
Room 9 Level
Main
Stories
2
Upper Level Area Total
687
Condominium Deck Avail
yes
Condominium Garage Type
Deeded
Condominium Parking Space
214
Condominium Parking Space 2
215
Exterior Description
Brick, Other
Exterior Features
Deck, Free-Standing Hot Tub
Farm
no
Fuel Description
Gas
Lot Features
Level
Property Attached
no
Property Condition
Resale
Road Surface Type
Concrete, Paved
View
yes
View Description
City, Mountain(s), River
Water Source
Public Water
Window Features
Aluminum Frames
Directions
NW Everett & NW 9TH Ave
Elementary School
Chapman
High School
Lincoln
Middle Or Junior School
West Sylvan
MLS Area Major
Portland NW/ SW/ S, Raleigh Hills
Senior Community
no
Unit Location
Upper Floor
Architectural Style
2 Story, Contemporary
Association
yes
Condominium Concierge
yes
Condominium Storage Available
yes
Condominium Unit Level
15
Days On Market
111
Green Certification
no
Home Warranty
no
Supplement Number
1
Third Party Approval
no
Association Fee Frequency
Monthly
Bank Owned
no
Buyer Financing
Cash
Condominium Storage Unit
321
Current Price For Status
2900000
Disclosures
Disclosure
Listing Terms
Cash, Conventional, Owner Will Carry
Rent Amount
9500
Short Sale
no
Tax Annual Amount
35674.25
Tax Year
2022

Contact - Listing ID 23075239
Hall Group Properties
15400 Boones Ferry Rd
Lake Oswego, OR 97035
Phone: 503-799-7255
Phone Alt: 503-720-3900
Lake Oswego, OR 97035
Data services provided by IDX Broker

