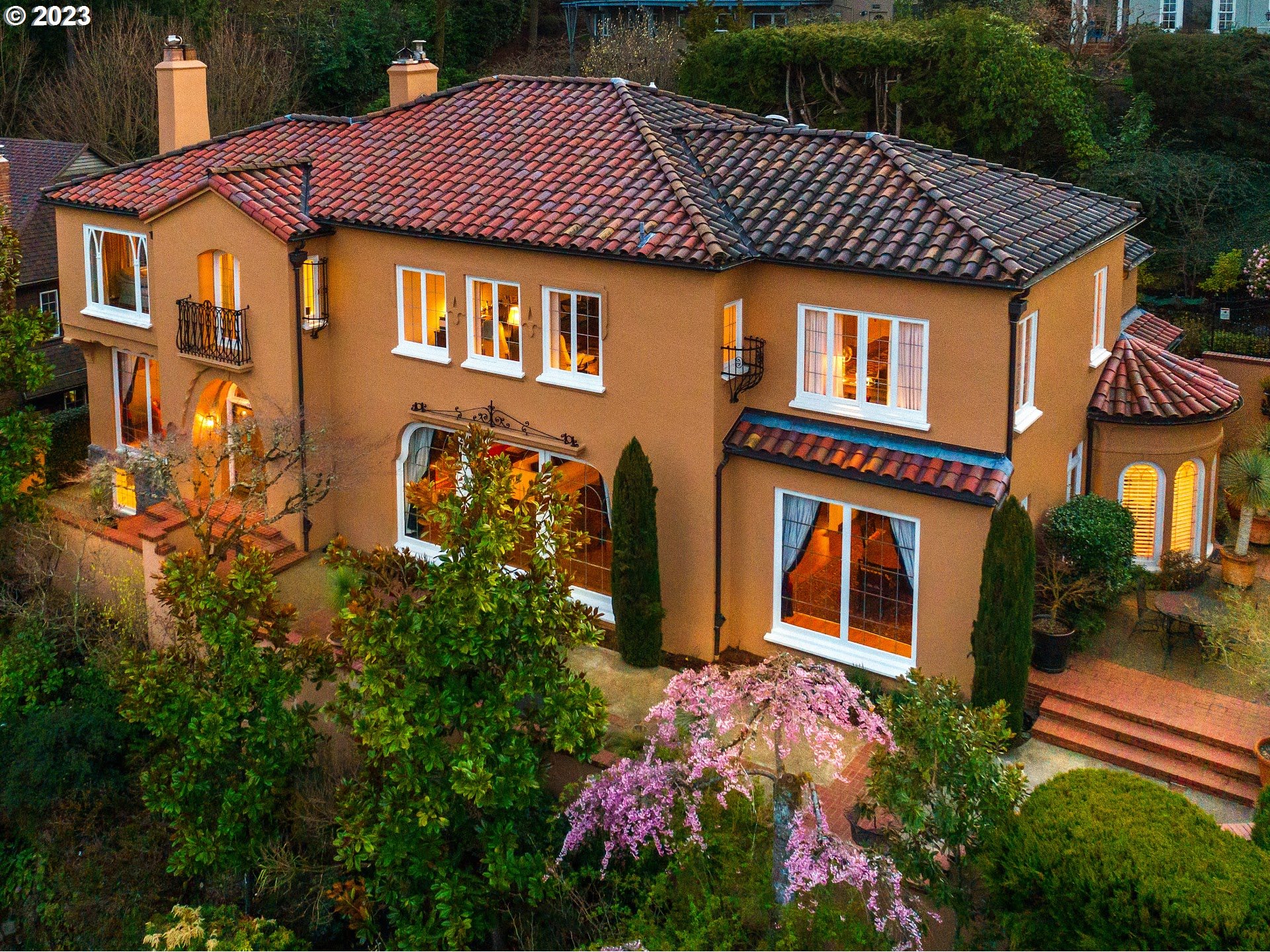Property Details
Listing ID23524216
Sold For$1,816,000
StatusSold
Sold Date9/13/2023
Bedrooms4
Total Baths4.3
Full Baths4
Partial Baths3
SqFt
8,314
Acres
0.230
CountyMultnomah
SubdivisionKings Heights
Year Built1932
Property TypeResidential
Property Sub TypeSingle Family Residence
Incredible opportunity to purchase stunning architectural masterpiece for far under market value...AND...Owner will finance at significantly below market interest rates! Located in the gorgeous and sought-after Kings Heights neighborhood with beautiful views, close to Hillside Park, Forest Park trailhead, popular NW 23rd Avenue shopping and restaurants, and perched on a perfectly private lot featuring walled courtyards and a gated rear entrance. This home features 4 very large bedroom suites, a lovely open floorplan and full basement. Reminiscent of old Santa Barbara/Palm Springs, the Mediterranean/Spanish style home is enjoying a resurgence in popularity across the Southwest and California- be ahead of the trend and enjoy your own personal retreat- right here in Portland! [Home Energy Score = 1. HES Report at https://rpt.greenbuildingregistry.com/hes/OR10156520]
County
Multnomah
Property Sub Type
Single Family Residence
Property Type
Residential
Subdivision
Kings Heights
Year Built
1932
Bathrooms Full Upper Level
4
Bathrooms Partial Lower Level
1
Bathrooms Partial Main Level
2
Bathrooms Total Lower Level
0.1
Bathrooms Total Main Level
0.2
Bathrooms Total Upper Level
4.0
Building Area Calculated
5585
Building Area Description
Measure
Cooling
yes
Heating
yes
Hot Water Description
Gas
Lower Level Area Total
2729
Main Level Area Total
2951
Room 1 Area
140
Room 1 Description
Office
Room 1 Features
Bay Window, Built-in Features, Hardwood Floors
Room 1 Length
14
Room 1 Level
Main
Room 1 Width
10
Room 10 Area
504
Room 10 Description
Family Room
Room 10 Features
Bathroom, Built-in Features, Fireplace, Nook
Room 10 Features Continued
Closet
Room 10 Length
28
Room 10 Level
Lower
Room 10 Width
18
Room 11 Area
315
Room 11 Description
Kitchen
Room 11 Features
Built-in Refrigerator, Cook Island, Gas Appliances, Gourmet Kitchen
Room 11 Features Continued
Double Oven, Double Sinks
Room 11 Length
21
Room 11 Level
Main
Room 11 Width
15
Room 12 Area
792
Room 12 Description
Living Room
Room 12 Features
Built-in Features, Coved, Fireplace, Formal, Hardwood Floors
Room 12 Features Continued
Sunken
Room 12 Length
33
Room 12 Level
Main
Room 12 Width
24
Room 13 Area
345
Room 13 Description
Primary Bedroom
Room 13 Features
Built-in Features, Dressing Room, Hardwood Floors
Room 13 Features Continued
Marble, Soaking Tub, Suite
Room 13 Length
23
Room 13 Level
Upper
Room 13 Width
15
Room 2 Area
270
Room 2 Description
Laundry
Room 2 Features
Built-in Features
Room 2 Features Continued
Free-Standing Refrigerator, Sink, Washer/Dryer
Room 2 Length
18
Room 2 Level
Lower
Room 2 Width
15
Room 3 Area
616
Room 3 Description
Workshop
Room 3 Features
Built-in Features
Room 3 Length
28
Room 3 Level
Lower
Room 3 Width
22
Room 4 Area
210
Room 4 Description
4th Bedroom
Room 4 Features
Balcony, Hardwood Floors
Room 4 Features Continued
Bathtub With Shower, Marble, Suite, Walk in Closet
Room 4 Length
15
Room 4 Level
Upper
Room 4 Width
14
Room 5 Area
273
Room 5 Description
Den
Room 5 Features
Bookcases, Coved, Fireplace, French Doors, Hardwood Floors
Room 5 Length
21
Room 5 Level
Main
Room 5 Width
13
Room 6 Area
99
Room 6 Description
Eating Area
Room 6 Features
Bay Window, Hardwood Floors, Patio
Room 6 Length
11
Room 6 Level
Main
Room 6 Width
9
Room 7 Area
294
Room 7 Description
2nd Bedroom
Room 7 Features
Built-in Features, Hardwood Floors
Room 7 Features Continued
Double Closet, Double Sinks, Marble, Suite
Room 7 Length
21
Room 7 Level
Upper
Room 7 Width
14
Room 8 Area
256
Room 8 Description
3rd Bedroom
Room 8 Features
Ceiling Fan, Closet Organizer, Hardwood Floors
Room 8 Features Continued
Marble, Suite, Walk-in Shower
Room 8 Length
16
Room 8 Level
Upper
Room 8 Width
16
Room 9 Area
252
Room 9 Description
Dining Room
Room 9 Features
Coved, Formal, French Doors, Hardwood Floors, Patio
Room 9 Length
18
Room 9 Level
Main
Room 9 Width
14
Stories
3
Upper Level Area Total
2634
Exterior Description
Stucco
Exterior Features
Fenced, Patio, Water Feature
Fuel Description
Gas
Garage Type
Detached
Lot Features
Gated, Private
Lot Size Range
10, 000 to 14, 999 SqFt
Property Attached
no
Property Condition
Restored
Road Surface Type
Paved
View
yes
View Description
Mountain(s), Territorial
Water Source
Public Water
Directions
NW Cumberland to NW Ariel Terr (flat portion)-Park on Ariel and come up walkway, go to rear of home.
Distance To Bus Comments
0.25 miles
Distance To Multi Use Path Comments
2.00 miles
Distance To Public Park Comments
0.25 miles
Distance To Public Rail Comments
2.00 miles
Distance To Shopping Comments
2.00 miles
Elementary School
Chapman
High School
Lincoln
Middle Or Junior School
West Sylvan
MLS Area Major
Portland NW/ SW/ S, Raleigh Hills
Neighborhood Features
Parks, trails,shopping,restaurants
Senior Community
no
Architectural Style
Mediterranean/Mission/Spanish
Association
no
Days On Market
80
Energy Efficiency Features
Forced Air - 90%, Forced Air - 95+%, Zoned
Green Certification
yes
Home Warranty
no
Supplement Number
2
Third Party Approval
no
Bank Owned
no
Buyer Financing
Cash
Current Price For Status
1816000
Disclosures
Disclosure
Listing Terms
Call Listing Agent, Cash, Conventional
Short Sale
no
Tax Annual Amount
49242.29
Tax Year
2022

Contact - Listing ID 23524216
Hall Group Properties
15400 Boones Ferry Rd
Lake Oswego, OR 97035
Phone: 503-799-7255
Phone Alt: 503-720-3900
Lake Oswego, OR 97035
Data services provided by IDX Broker

